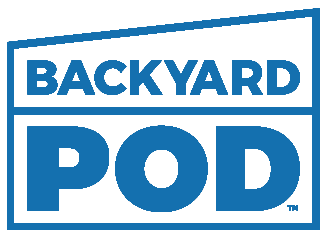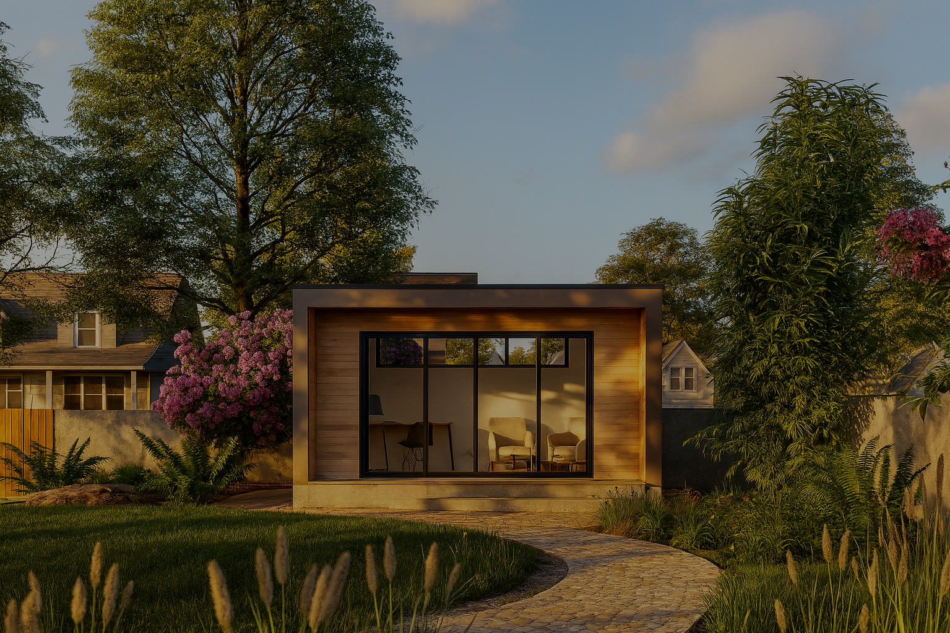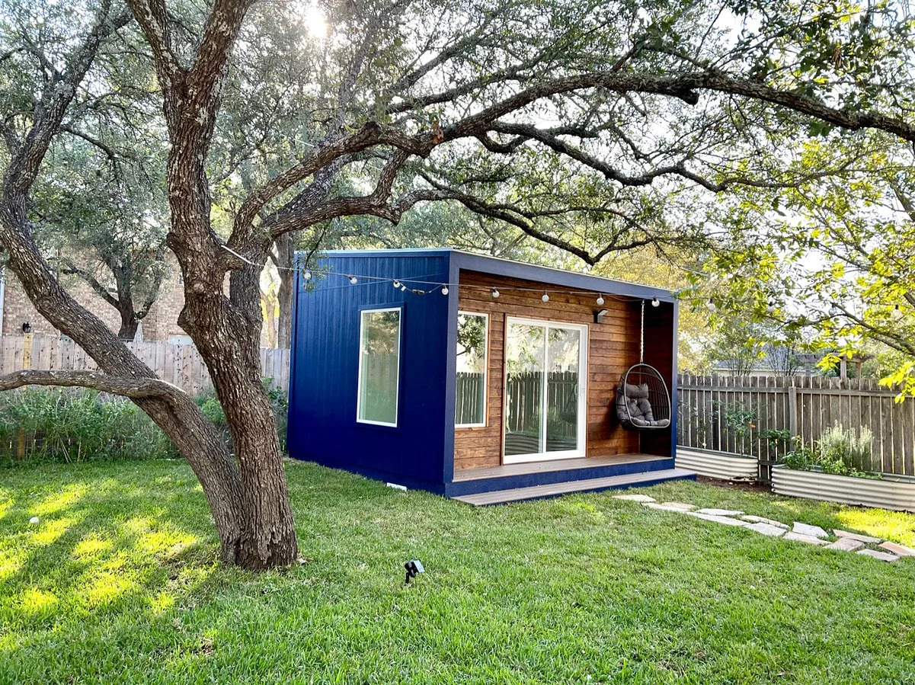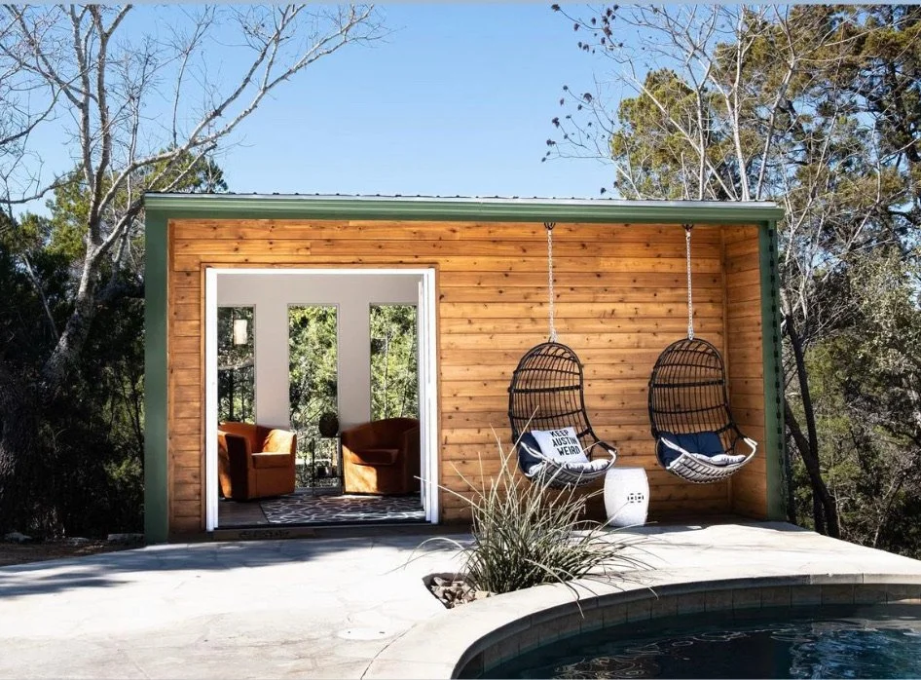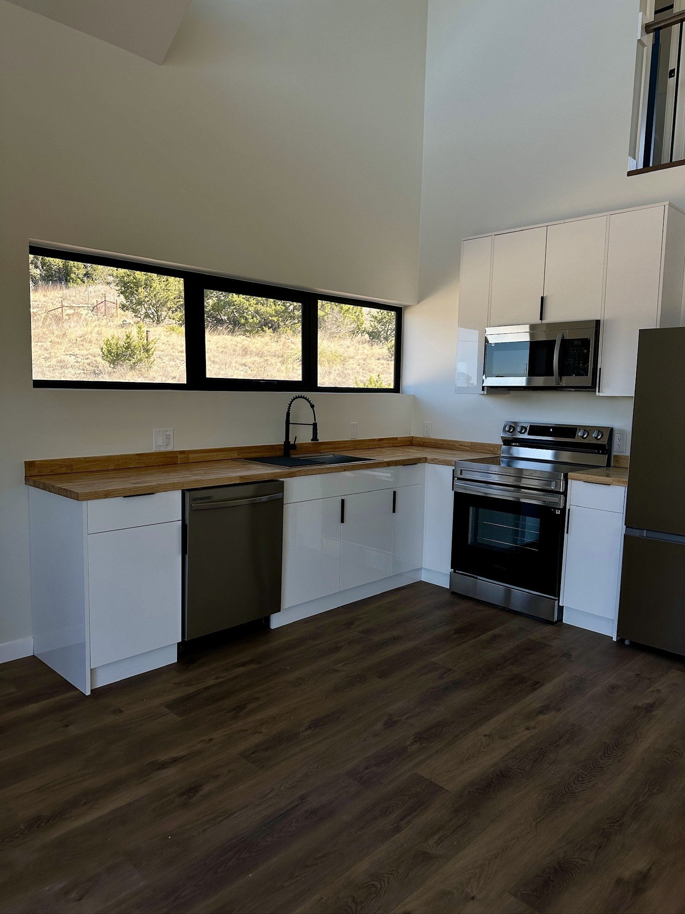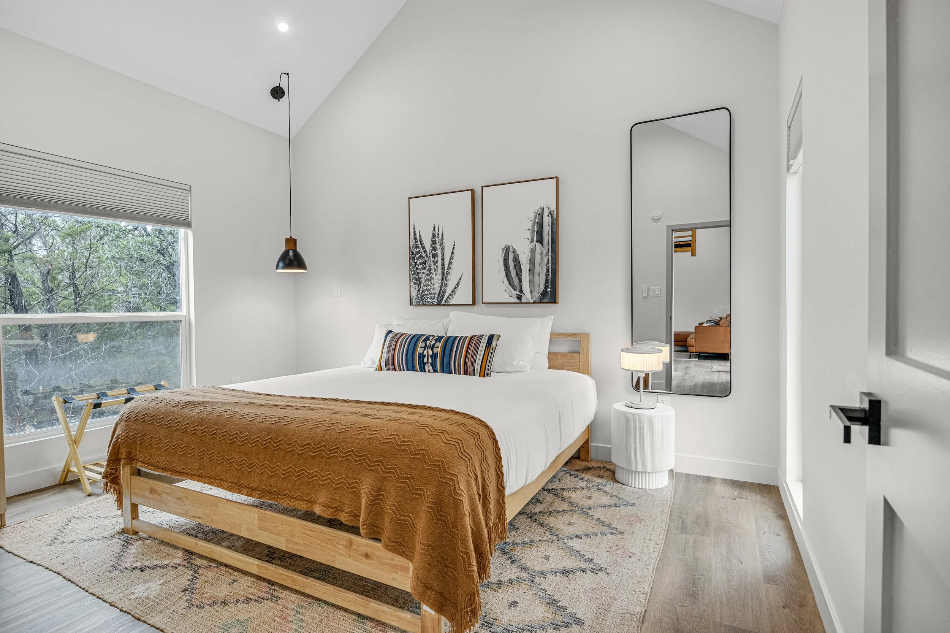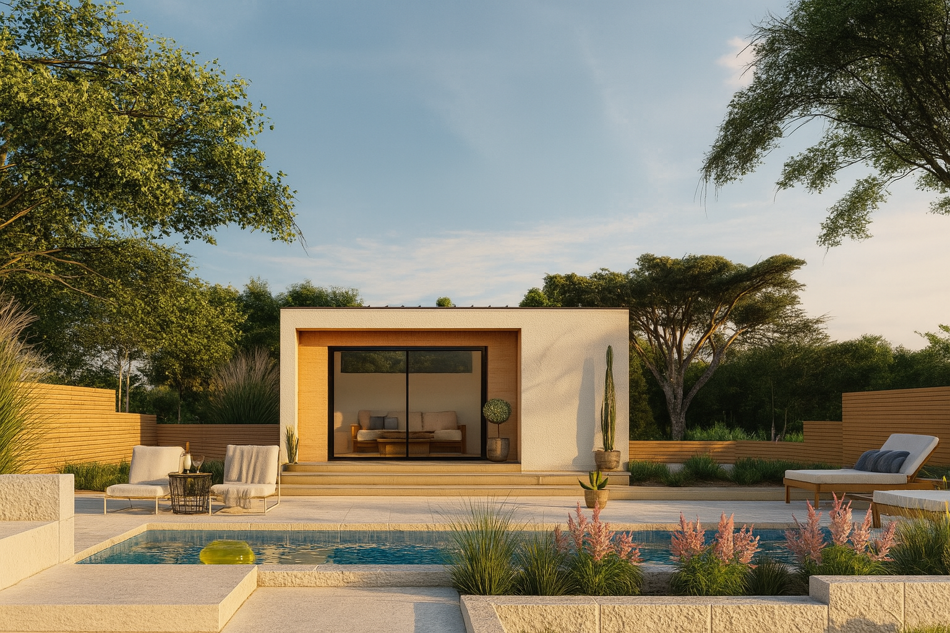Tiny Pod Statistics & Trends 2025
Discover what’s driving the backyard living movement this year.
The Rise of Backyard Living
In 2025, homeowners are rethinking what “home” means. With rising housing costs and remote work still thriving, tiny homes and backyard pods have moved from niche trend to mainstream solution.
According to recent housing reports, the average U.S. home price rose nearly 5% year-over-year, while wages lagged behind. At the same time, Google searches for “backyard ADU” and “tiny home financing” jumped more than 30% in early 2025, showing that homeowners are actively looking for creative space solutions without giving up their low mortgage rates.
Key Statistics Homeowners Should Know
ADU Growth: The ADU (Accessory Dwelling Unit) market is projected to grow at a CAGR of over 20% through 2027, driven by demand for affordable housing and short-term rental income opportunities【source suggestion: Allied Market Research】.
Tiny Home Affordability: The average cost of a tiny home remains 60–70% lower than a traditional home, making it a gateway for first-time buyers or families needing extra space【source suggestion: Forbes Real Estate Council】.
Rental Potential: In cities like Austin, Houston, and Los Angeles, homeowners report earning between $1,200–$2,500/month by renting out backyard pods on Airbnb or as long-term rentals【source suggestion: AirDNA market analysis】.
Lifestyle Trends: Remote work participation is still 3x higher than in 2019, and searches for “home office pod” continue to trend upward【source suggestion: Pew Research Center, 2025 Remote Work Data】.
Why 2025 Is the Year of the Pod
Unlike the early “tiny home craze,” today’s pod movement is about flexibility, ROI, and lifestyle freedom. Homeowners aren’t just downsizing; they’re optimizing:
Families are keeping their low mortgage rates while adding a pod for extra space instead of moving.
Retirees are building pods for passive rental income that supplements their retirement.
Young adults are living in backyard pods while saving for a down payment, avoiding sky-high rents.
In short: pods aren’t just a trend—they’re a strategy.
The statistics don’t lie—2025 is shaping up to be the year homeowners take control of their space and finances with tiny pods.
Whether it’s for income, family, or lifestyle, one thing is clear: pods aren’t just a trend, they’re the future of housing flexibility.
Why Choose Backyard Pod?
-
From design and permits to final touches, we handle every detail—saving you time and effort.
-
Enjoy peace of mind with a dedicated project manager who keeps your project on track and stress-free.
-
Every Backyard Pod is built to last with high-quality, energy-efficient materials and meticulous attention to detail.
-
Our experts handle design and permitting seamlessly, making quality upgrades easy and affordable.
-
Our Pods are thoughtfully designed to elevate your property value and create a beautiful, lasting impact.
-
With advanced window and door options, our Pods offer enhanced comfort, security, and energy savings.
Client Reviews
POD STUDIO - 210 SQFT
-
210 gross square feet of living space
12’ x 20’ Exterior
15’ x 2’ Deck
8’-9’ Ceiling Height
-
Exterior features:
Siding - clients can choose their color for vertical James Hardie board
Metal Roof
Windows and Doors - Black aluminum double pane Low-E
Deck - composite material
Interior features:
Luxury SPC vinyl flooring throughout the home
Bathroom Includes a glass walk-in shower with tile walls and floor, luxury vinyl floor
Mini-split heating & cooling units with a smart thermostat to for complete year round climate control.
Wood frame
Pier & Beam foundation
R15 - R49 Insulation on walls and ceiling
Recessed LED lighting
-
Pod Studio – Starting at $89,000
This base price includes foundation, installation, heating and cooling, a full bathroom, a 2’ x 15’ deck, and our signature luxury finishes. The Pod Studio also features a 10-foot-wide sliding glass door, a 2’ x 10’ three-pane window in the living space, and a window in the bathroom for natural light and ventilation.
Additional required items will be assessed during your site visit and added to your estimate as needed:
Permit Plan Set – $2,900
Covers the cost of our in-house drafting team to create a customized architectural plan set tailored to your Pod Studio model and site conditions.Permits – $6,000 to $8,000
Reflects the external costs associated with meeting local municipality requirements. Includes engineering plan preparation and all city fees necessary for permit approval.Utility Work – $0 to $10,000
Based on the scope of upgrades needed to connect the pod to your existing utilities. Final pricing is determined during your site visit.Utility Trenching – $3,000 to $6,000
Includes trenching for water, wastewater, and electrical lines between the main house and the pod.Building & Permits Contingency – $5,000
Reserved for any unforeseen permitting or construction-related costs. Any unused funds will be fully refunded to you at the end of the project.
POD 1 BDR - 350 SQFT
-
354 gross square feet of living space
12’ x 32’ Exterior
15’ x 3’ Deck
8’-9’ Ceiling Height
-
Exterior features:
Siding - clients can choose their color for vertical James Hardie board
Metal Roof
Windows and Doors - Black aluminum double pane Low-E
Deck - composite material
Hanging swing
Interior features:
Luxury SPC vinyl flooring throughout the home
Bathroom Includes a glass walk-in shower with tile walls and floor, luxury vinyl floor
2 mini-split heating & cooling units with a smart thermostat to for complete year round climate control.
Wood frame
Pier & Beam foundation
R15 - R49 Insulation on walls and ceiling
Recessed LED lighting
-
Pod One Bedroom – Starting at $109,000
This base price includes foundation, installation, heating and cooling, a full bathroom, a 2’ x 15’ deck, and our signature luxury finishes. The Pod One Bedroom also features a 10-foot-wide sliding glass door, a 2’ x 10’ three-pane window in the living space, two large windows in the bedroom, and a window in the bathroom for natural light and ventilation.
Additional required items will be assessed during your site visit and added to your estimate as needed:
Permit Plan Set – $2,900
Covers the cost of our in-house drafting team to create a customized architectural plan set tailored to your Pod Studio model and site conditions.Permits – $6,000 to $8,000
Reflects the external costs associated with meeting local municipality requirements. Includes engineering plan preparation and all city fees necessary for permit approval.Utility Work – $0 to $10,000
Based on the scope of upgrades needed to connect the pod to your existing utilities. Final pricing is determined during your site visit.Utility Trenching – $3,000 to $6,000
Includes trenching for water, wastewater, and electrical lines between the main house and the pod.Building & Permits Contingency – $5,000
Reserved for any unforeseen permitting or construction-related costs. Any unused funds will be fully refunded to you at the end of the project.
POD 2 BDR - 560 SQFT
-
560 gross square feet of living space
14’ x 40’ Exterior
8’ x 3’ Deck
14.5’ Ceiling Height, 5’ high in the loft
-
Exterior features:
Siding - black standing seam metal with fiber cement skirting on side walls, cement fiber panel on back wall, cedar on front wall.
Metal Roof
Windows and Doors - Black aluminum double pane Low-E
Deck - composite material
Interior features:
Luxury SPC vinyl flooring throughout the home
Includes a Kitchen with Built-In Appliances - 24 inch wide fridge with freezer, 24 inch wide sink stainless steel or matte black, 24 inch dishwasher, 2 induction burner cooktop, pantry cabinet with space for a microwave and coffee maker. Several cabinet colors to choose from
Bathroom Includes a glass walk-in shower with tile walls and floor, luxury vinyl floor
Central HVAC for complete year round climate control.
Wood frame
Pier & Beam foundation
R15 - R49 Insulation on walls and ceiling
Recessed LED lighting
-
Pod Two Bedroom + Loft – Starting at $155,000
This base price includes installation, heating and cooling, a kitchen, a full bathroom, a 3’ x 8’ deck, and our signature luxury finishes. The Pod Two Bedroom + Loft also features a 10-foot-wide sliding glass door, two large windows in each bedroom, and a window in the bathroom for natural light and ventilation.
Additional required items will be assessed during your site visit and added to your estimate as needed:
Foundation - Price Determined After Site Visit
Permit Plan Set – $2,900
Covers the cost of our in-house drafting team to create a customized architectural plan set tailored to your Pod Studio model and site conditions.Permits – $6,000 to $8,000
Reflects the external costs associated with meeting local municipality requirements. Includes engineering plan preparation and all city fees necessary for permit approval.Utility Work – $0 to $10,000
Based on the scope of upgrades needed to connect the pod to your existing utilities. Final pricing is determined during your site visit.Utility Trenching – $3,000 to $6,000
Includes trenching for water, wastewater, and electrical lines between the main house and the pod.Building & Permits Contingency – $5,000
Reserved for any unforeseen permitting or construction-related costs. Any unused funds will be fully refunded to you at the end of the project.
POD VILLA 1 BDR - 530 SQFT
-
530 gross square feet of living space
16’ x 24’ Exterior
3’ Deck
Vaulted Ceilings
-
Exterior features:
Siding - black standing seam metal with fiber cement skirting on side walls, cement fiber panel on back wall, cedar on front wall.
Roof - black standing seam metal
Windows and Doors - Black aluminum double pane Low-E
Deck - composite material
Interior features:
Luxury SPC vinyl flooring throughout the home
Includes a Kitchen with Built-In Appliances - 24 inch wide fridge with freezer, 24 inch wide sink stainless steel or matte black, 24 inch dishwasher, 4 induction burner cooktop, pantry cabinet with space for a microwave and coffee maker. Several cabinet colors to choose from
Bathroom Includes a glass walk-in shower with tile walls and floor, luxury vinyl floor
Mini-split heating & cooling units with a smart thermostat to for complete year round climate control.
Wood frame
Pier & Beam foundation
R15 - R49 Insulation on walls and ceiling
Recessed LED lighting
-
Pod Villa – Starting at $175,000
This base price includes foundation, installation, heating and cooling, a full bathroom, a 3’ deck, and our signature luxury finishes.
Additional required items will be assessed during your site visit and added to your estimate as needed:
Permit Plan Set – $2,900
Covers the cost of our in-house drafting team to create a customized architectural plan set tailored to your Pod Studio model and site conditions.Permits – $6,000 to $8,000
Reflects the external costs associated with meeting local municipality requirements. Includes engineering plan preparation and all city fees necessary for permit approval.Utility Work – $0 to $10,000
Based on the scope of upgrades needed to connect the pod to your existing utilities. Final pricing is determined during your site visit.Utility Trenching – $3,000 to $6,000
Includes trenching for water, wastewater, and electrical lines between the main house and the pod.Building & Permits Contingency – $5,000
Reserved for any unforeseen permitting or construction-related costs. Any unused funds will be fully refunded to you at the end of the project.
POD VILLA 2 BDR - 720 SQFT
-
354 gross square feet of living space
12’ x 32’ Exterior
15’ x 3’ Deck
8’-9’ Ceiling Height
-
Exterior features:
Siding - black standing seam metal with fiber cement skirting on side walls, cement fiber panel on back wall, cedar on front wall.
Roof - black standing seam metal
-
Pod Villa – Starting at $175,000
This base price includes foundation, installation, heating and cooling, a full bathroom, a 3’ deck, and our signature luxury finishes.
Additional required items will be assessed during your site visit and added to your estimate as needed:
Permit Plan Set – $2,900
Covers the cost of our in-house drafting team to create a customized architectural plan set tailored to your Pod Studio model and site conditions.Permits – $6,000 to $8,000
Reflects the external costs associated with meeting local municipality requirements. Includes engineering plan preparation and all city fees necessary for permit approval.Utility Work – $0 to $10,000
Based on the scope of upgrades needed to connect the pod to your existing utilities. Final pricing is determined during your site visit.Utility Trenching – $3,000 to $6,000
Includes trenching for water, wastewater, and electrical lines between the main house and the pod.Building & Permits Contingency – $5,000
Reserved for any unforeseen permitting or construction-related costs. Any unused funds will be fully refunded to you at the end of the project.
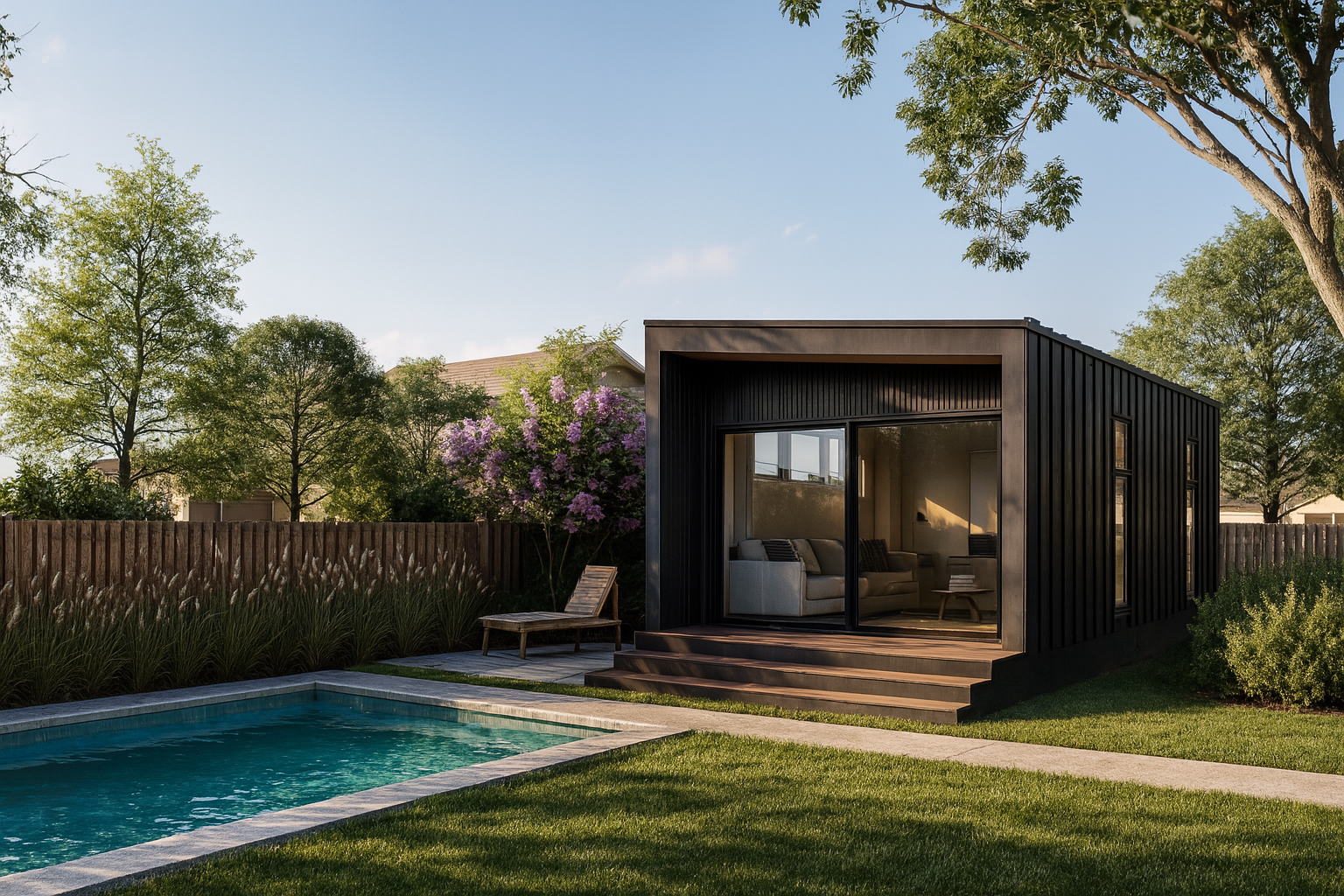
Let’s build your backyard guest retreat.
Want to learn more or see one in person? Book a site visit or visit one of our showroom locations to walk through a finished guest house pod.
