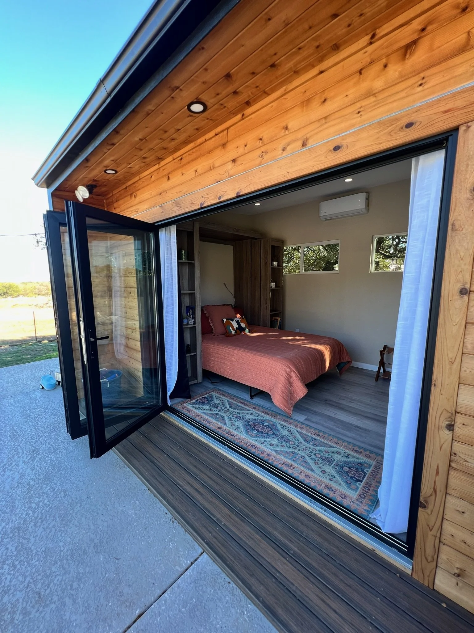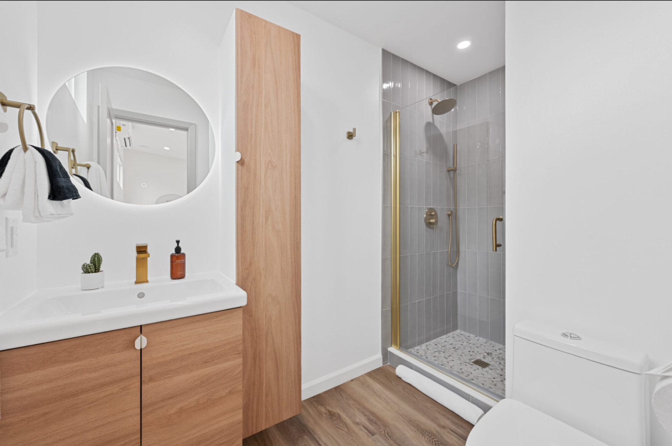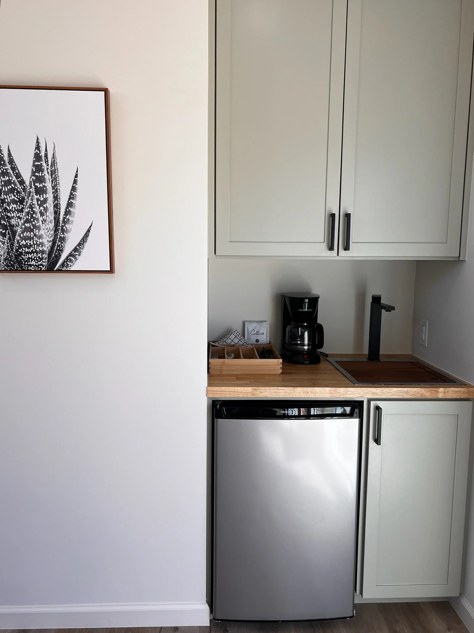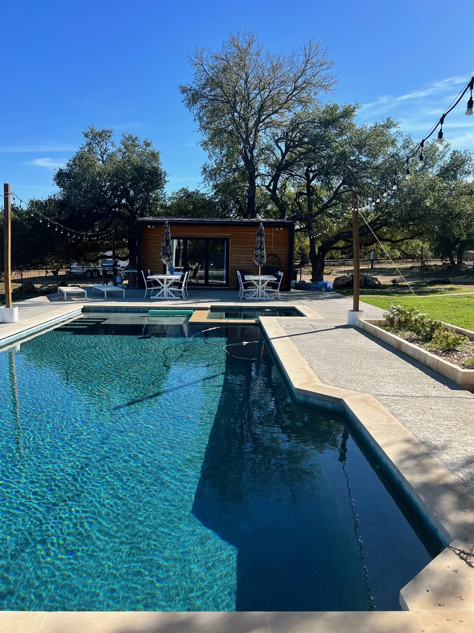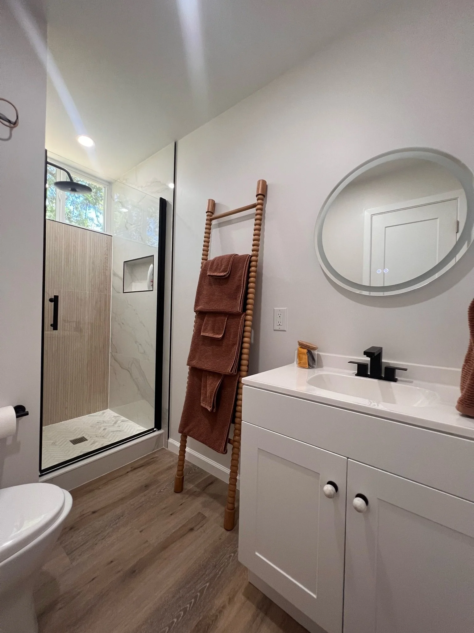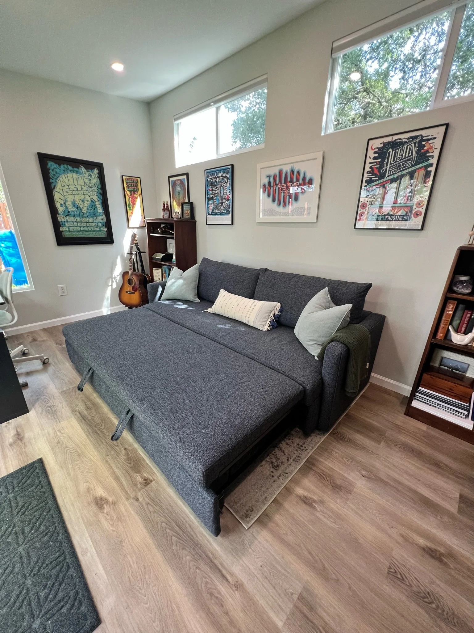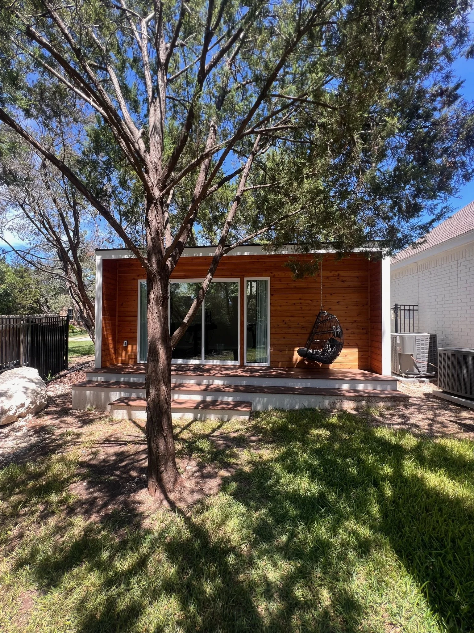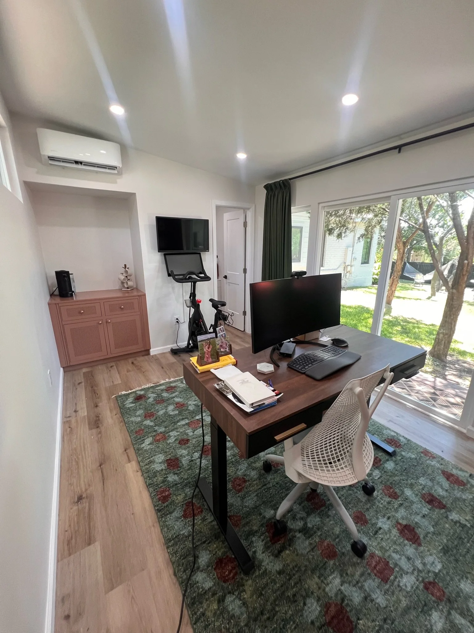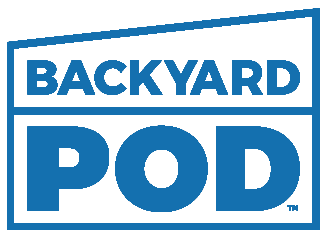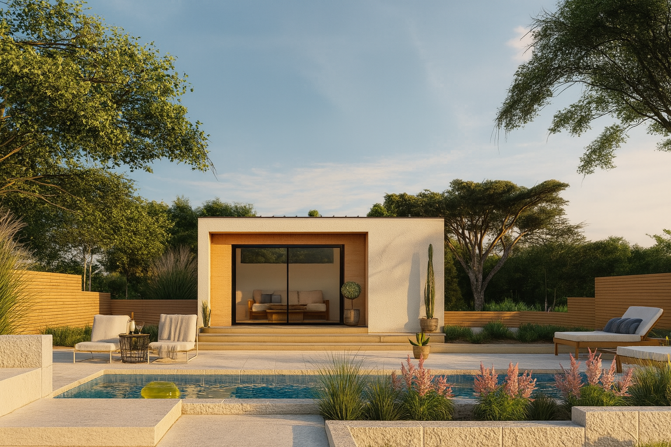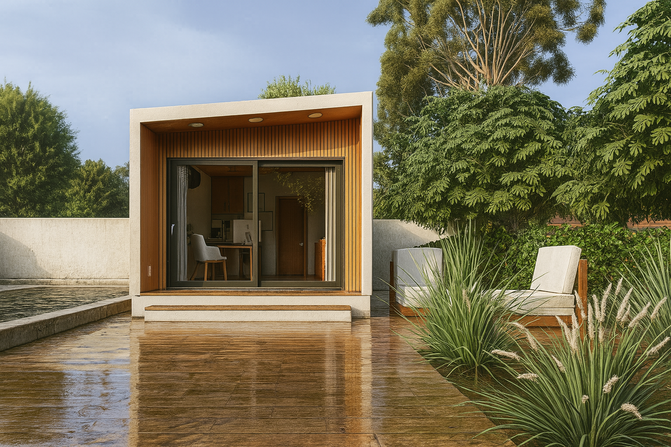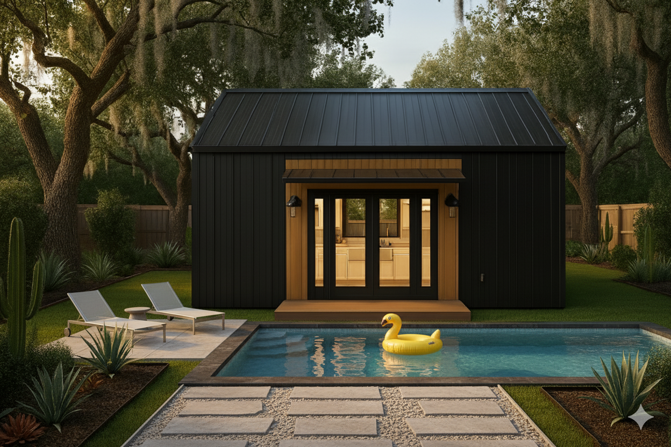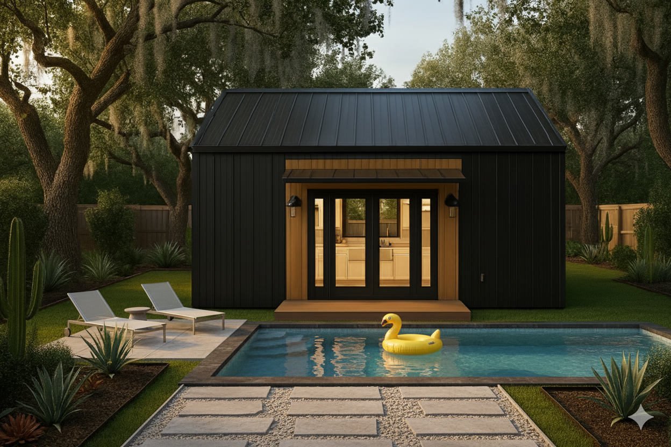
POD STUDIOS
Designed to maximize functionality and comfort in compact footprints. Perfect as a home office, guest suite, or income-generating rental, these turnkey spaces deliver lasting value with multiple layouts to fit your property and lifestyle.
You don’t need to move to have more space. Let’s build something better—right in your backyard.
Fill out the form below—we’ll help you bring it to life, turnkey.
POD STUDIO: 200
1 living room, 1 bathroom
Compact and versatile, the Studio 200 maximizes function in a small footprint. With space for a living area, full bath, and optional kitchenette, it’s perfect as a home office, guest suite, or rental—delivering comfort and flexibility with ease.
Starting at $114,000
-
Pod Studio – Starting at $106,000
This base price includes foundation, installation, heating and cooling, a full bathroom, a 2’ x 15’ deck, and our signature luxury finishes. The Pod Studio also features a 10-foot-wide sliding glass door, a 2’ x 10’ three-pane window in the living space, and a window in the bathroom for natural light and ventilation.
Additional required items will be assessed during your site visit and added to your estimate as needed:
Permit Plan Set – $2,900
Covers the cost of our in-house drafting team to create a customized architectural plan set tailored to your Pod Studio model and site conditions.Permits – $6,000 to $8,000
Reflects the external costs associated with meeting local municipality requirements. Includes engineering plan preparation and all city fees necessary for permit approval.Utility Work – $0 to $10,000
Based on the scope of upgrades needed to connect the pod to your existing utilities. Final pricing is determined during your site visit.Utility Trenching – $3,000 to $6,000
Includes trenching for water, wastewater, and electrical lines between the main house and the pod.Building & Permits Contingency – $5,000
Reserved for any unforeseen permitting or construction-related costs. Any unused funds will be fully refunded to you at the end of the project. -
210 gross square feet of living space
12’ x 20’ Exterior
15’ x 2’ Deck
8’-9’ Ceiling Height
-
Exterior features:
Siding - clients can choose their color for vertical James Hardie board
Metal Roof
Windows and Doors - Black aluminum double pane Low-E
Deck - composite material
Interior features:
Luxury SPC vinyl flooring throughout the home
Bathroom Includes a glass walk-in shower with tile walls and floor, luxury vinyl floor
Mini-split heating & cooling units with a smart thermostat to for complete year round climate control.
Wood frame
Pier & Beam foundation
R15 - R49 Insulation on walls and ceiling
Recessed LED lighting
POD STUDIO: 200 TWIST
1 Living Room, 1 bathroom
The Studio 200 Twist features a wider layout with the entrance on the long side—ideal for narrow or unique backyards. Its spacious interior and optional kitchenette make it perfect for rentals, offices, or guest space, all with a sleek modern look.
Starting at $114,000
-
Pod Studio Twist – Starting at $106,000
This base price includes foundation, installation, heating and cooling, a full bathroom, a 2’ x 12’ deck, and our signature luxury finishes. The Pod Studio Twist also features a 10-foot-wide sliding glass door, a 2’ x 10’ three-pane window in the living space, and a window in the bathroom for natural light and ventilation.
Additional required items will be assessed during your site visit and added to your estimate as needed:
Permit Plan Set – $2,900
Covers the cost of our in-house drafting team to create a customized architectural plan set tailored to your Pod Studio model and site conditions.Permits – $6,000 to $8,000
Reflects the external costs associated with meeting local municipality requirements. Includes engineering plan preparation and all city fees necessary for permit approval.Utility Work – $0 to $10,000
Based on the scope of upgrades needed to connect the pod to your existing utilities. Final pricing is determined during your site visit.Utility Trenching – $3,000 to $6,000
Includes trenching for water, wastewater, and electrical lines between the main house and the pod.Building & Permits Contingency – $5,000
Reserved for any unforeseen permitting or construction-related costs. Any unused funds will be fully refunded to you at the end of the project. -
240 gross square feet of living space
12’ x 22’ Exterior
12’ x 2’ Deck
8’-9’ Side-to-Side Ceiling Height
Optional kitchenette and washer + dryer add-on.
-
Exterior features:
Siding - clients can choose their color for vertical James Hardie board
Metal Roof
Windows and Doors - Black aluminum double pane Low-E
Deck - composite material
Hanging swing
Interior features:
Luxury SPC vinyl flooring throughout the home
Bathroom Includes a glass walk-in shower with tile walls and floor, luxury vinyl floor
2 mini-split heating & cooling units with a smart thermostat to for complete year round climate control.
Wood frame
Pier & Beam foundation
R15 - R49 Insulation on walls and ceiling
Recessed LED lighting
POD STUDIO: 336
1 Living Room, 1 bathroom
With high ceilings and 336 sqft of space, the Studio 336 offers openness and style with room for a kitchen. Ideal for rentals, short-term stays, or an elevated backyard retreat, it blends modern design with lasting value.
Starting at $139,000
-
Pod Studio – Contact for Pricing
This base price includes foundation, installation, heating and cooling, a full bathroom, a 2’ x 15’ deck, and our signature luxury finishes. The Pod Studio also features a 10-foot-wide sliding glass door, a 2’ x 10’ three-pane window in the living space, and a window in the bathroom for natural light and ventilation.
Additional required items will be assessed during your site visit and added to your estimate as needed:
Permit Plan Set – $2,900
Covers the cost of our in-house drafting team to create a customized architectural plan set tailored to your Pod Studio model and site conditions.Permits – $6,000 to $8,000
Reflects the external costs associated with meeting local municipality requirements. Includes engineering plan preparation and all city fees necessary for permit approval.Utility Work – $0 to $10,000
Based on the scope of upgrades needed to connect the pod to your existing utilities. Final pricing is determined during your site visit.Utility Trenching – $3,000 to $6,000
Includes trenching for water, wastewater, and electrical lines between the main house and the pod.Building & Permits Contingency – $5,000
Reserved for any unforeseen permitting or construction-related costs. Any unused funds will be fully refunded to you at the end of the project. -
336 gross square feet of living space
14’ x 24’ Exterior
10’ x 3’ Deck
16’ Ceiling Height
-
Exterior features:
Siding - clients can choose their color for vertical James Hardie board
Metal Roof
Windows and Doors - Black aluminum double pane Low-E
Deck - composite material
Interior features:
Luxury SPC vinyl flooring throughout the home
Bathroom Includes a glass walk-in shower with tile walls and floor, luxury vinyl floor
Mini-split heating & cooling units with a smart thermostat to for complete year round climate control.
Wood frame
Pier & Beam foundation
R15 - R49 Insulation on walls and ceiling
Recessed LED lighting
We handle everything from permits to installation.
Estimate monthly payments with our calculator.

Let’s Talk
We will learn about you, your project, and answer any questions you may have.
Permit Feasibility
We find out what and where we can build on your specific property.
Reserve
Once we receive a $500 deposit, we begin the permitting process.
Installation
We kick-off the installation and within 3-6 months, we will be handing you the keys.
On-Site
We view your lovely backyard, set up a Pod template, and finalize your quote.
COMPLETED PODS:
