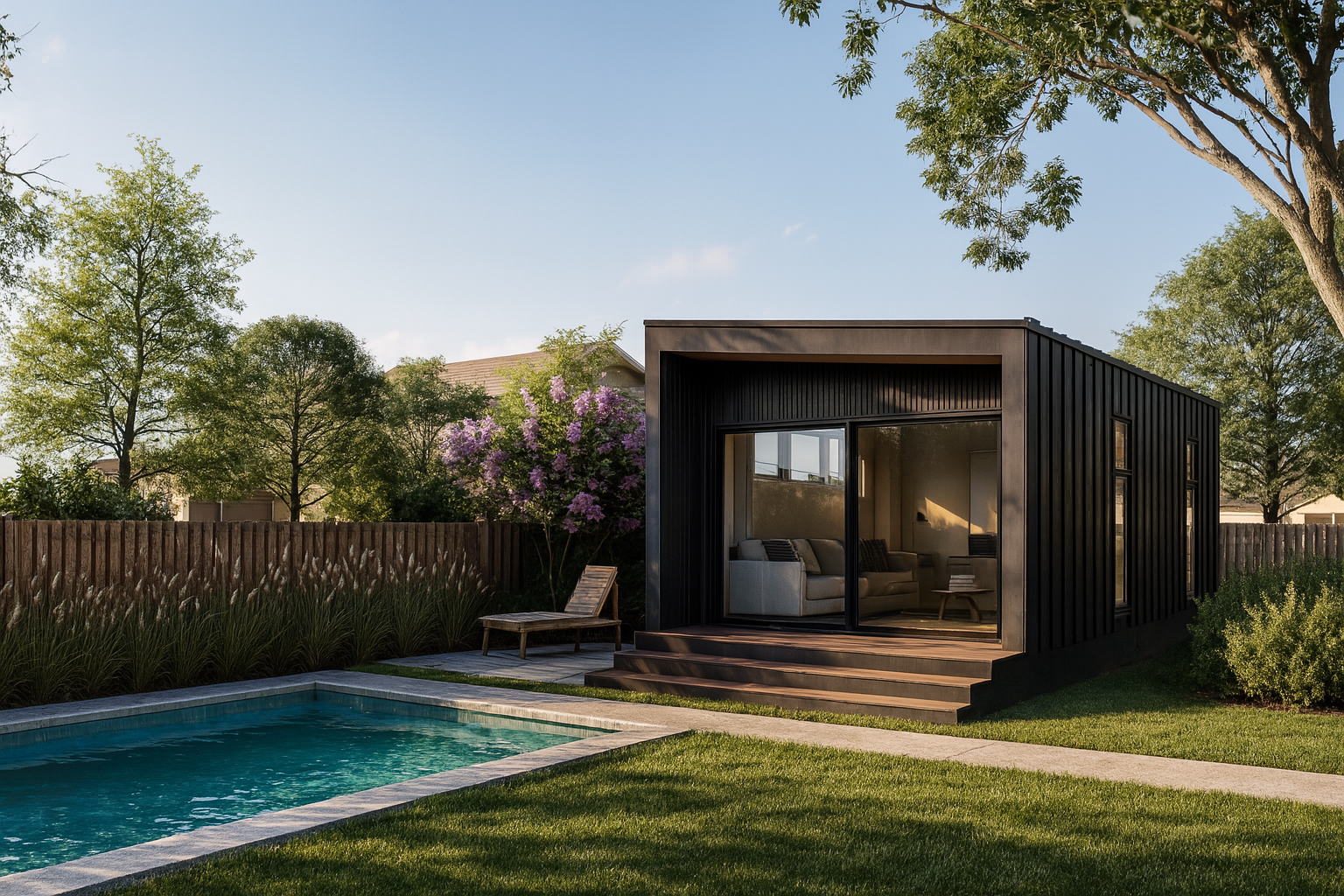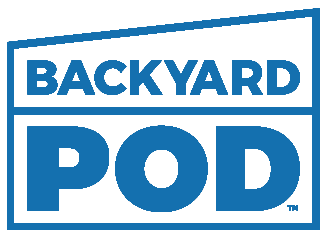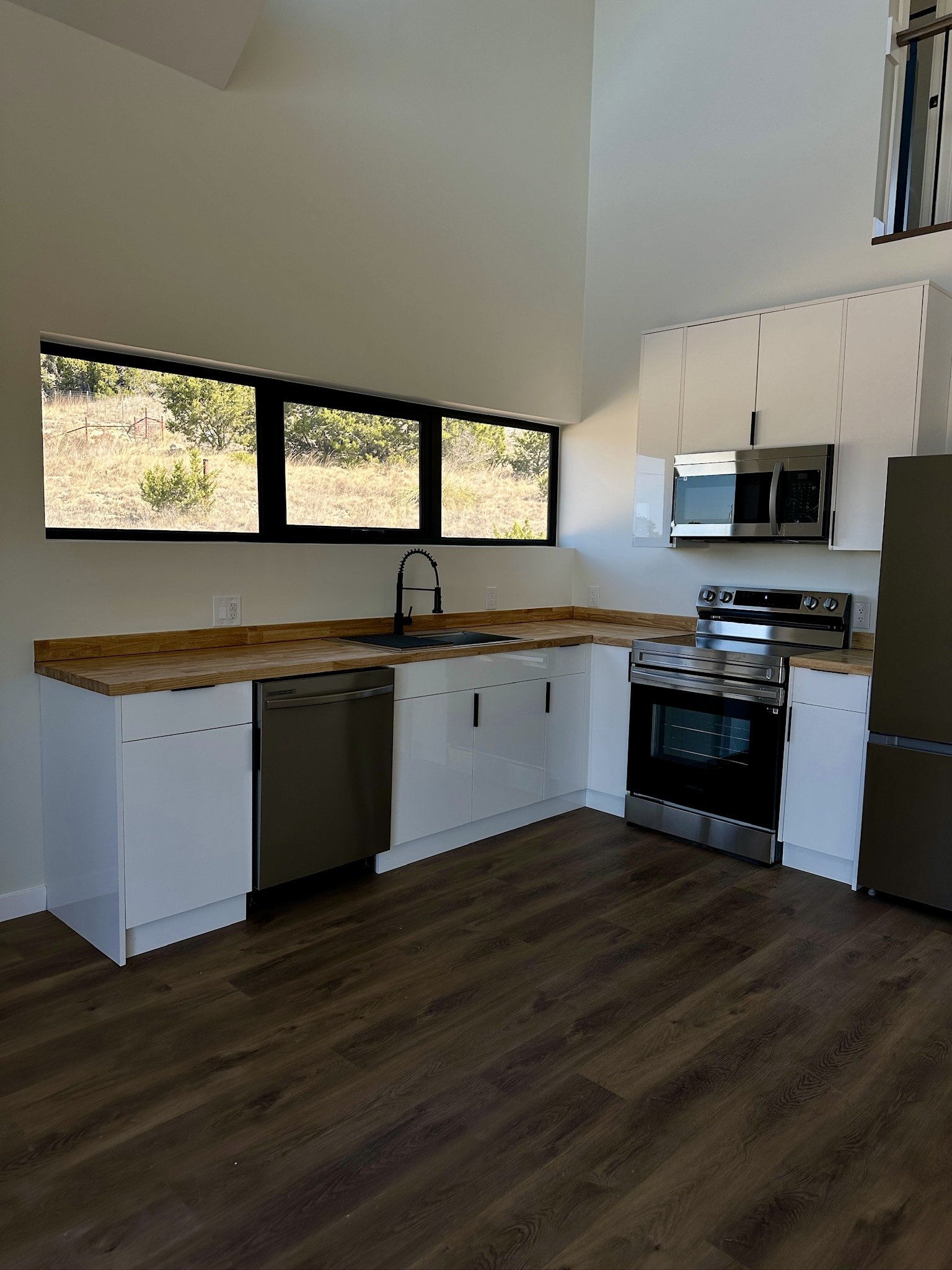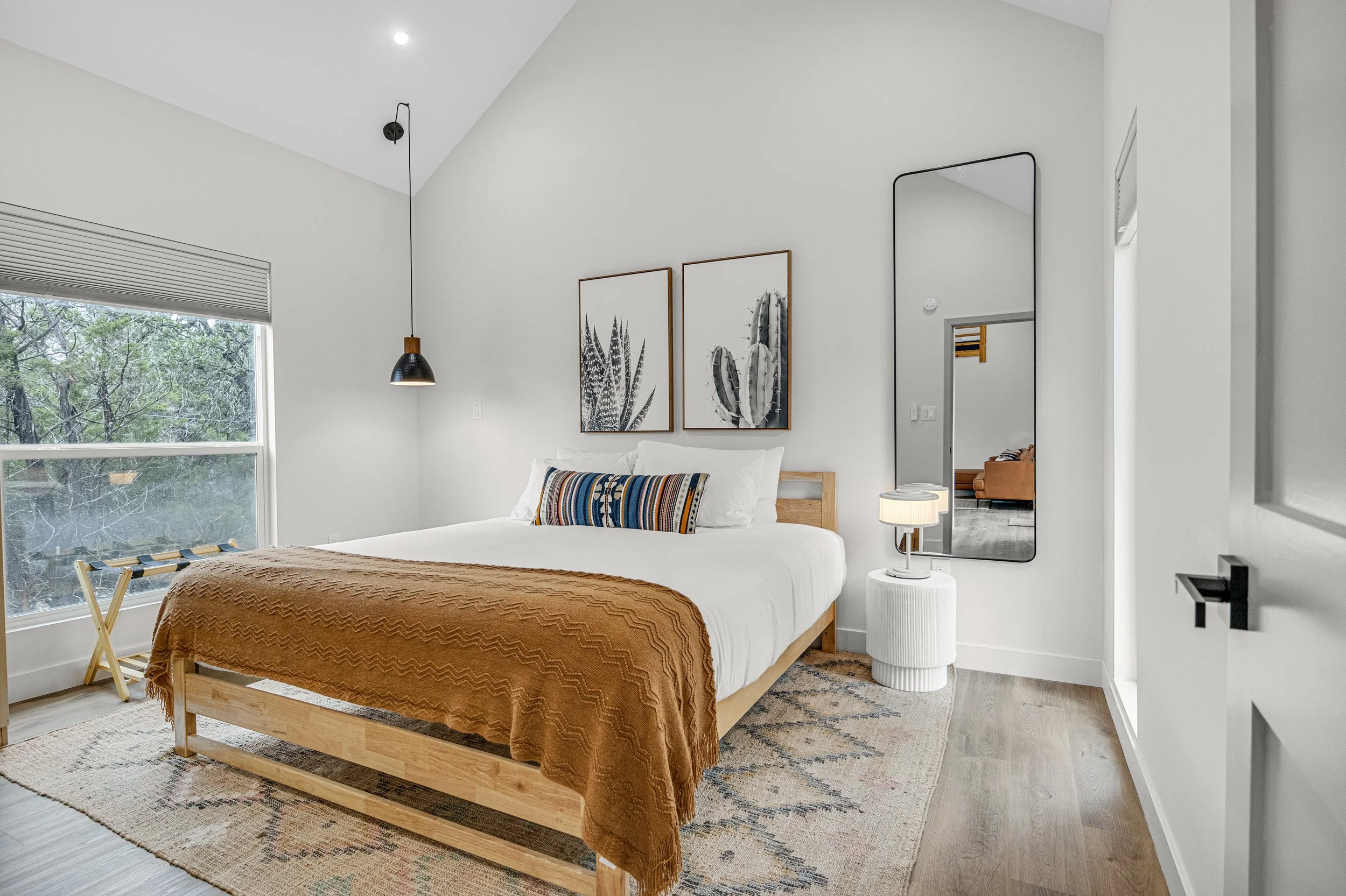
Your Backyard, Your Business
Earn premium nightly rates with a turnkey rental pod steps from your door.
Opportunity Snapshot:
Let Your Property Pay the Mortgage.
-
Well‑designed ADUs in Texas fetch premium rates on Airbnb.
-
Typical STR occupancy for backyard units means $3–4.4 k/mo gross revenue.
-
Even our entry‑level studio can break even fast—before factoring tax perks.
Why Choose Backyard Pod?
-
From design and permits to final touches, we handle every detail—saving you time and effort.
-
Enjoy peace of mind with a dedicated project manager who keeps your project on track and stress-free.
-
Every Backyard Pod is built to last with high-quality, energy-efficient materials and meticulous attention to detail.
-
Our experts handle design and permitting seamlessly, making quality upgrades easy and affordable.
-
Our Pods are thoughtfully designed to elevate your property value and create a beautiful, lasting impact.
-
With advanced window and door options, our Pods offer enhanced comfort, security, and energy savings.
Client Reviews
HOSTING 101 FAQ
-
Short‑term rental laws vary widely. Use AirDNA's STR regulations map to check your city’s current rules. We’ll also guide you through local registration during the planning phase.
-
Our team uses the same reliable trenching + tie-in method as our guest-house builds. We’ll coordinate power, water, and sewer hookups with your local provider and licensed subcontractors.
-
Most hosts hire local cleaning teams or use tools like Turno, which automates scheduling and integrates with Airbnb. We can connect you with vetted providers during setup, or you can manage it directly.
-
We recommend STR-specific coverage from providers like Proper Insurance or Steadily. These protect you and your guests beyond standard homeowner policies.
-
Absolutely. All our pods are designed for long-term flexibility—use it as a rental, guest suite, or private retreat, depending on your needs.

Ready to turn your backyard into income?
Want to learn more or see one in person? Book a site visit or visit one of our showroom locations to walk through a finished pod.





