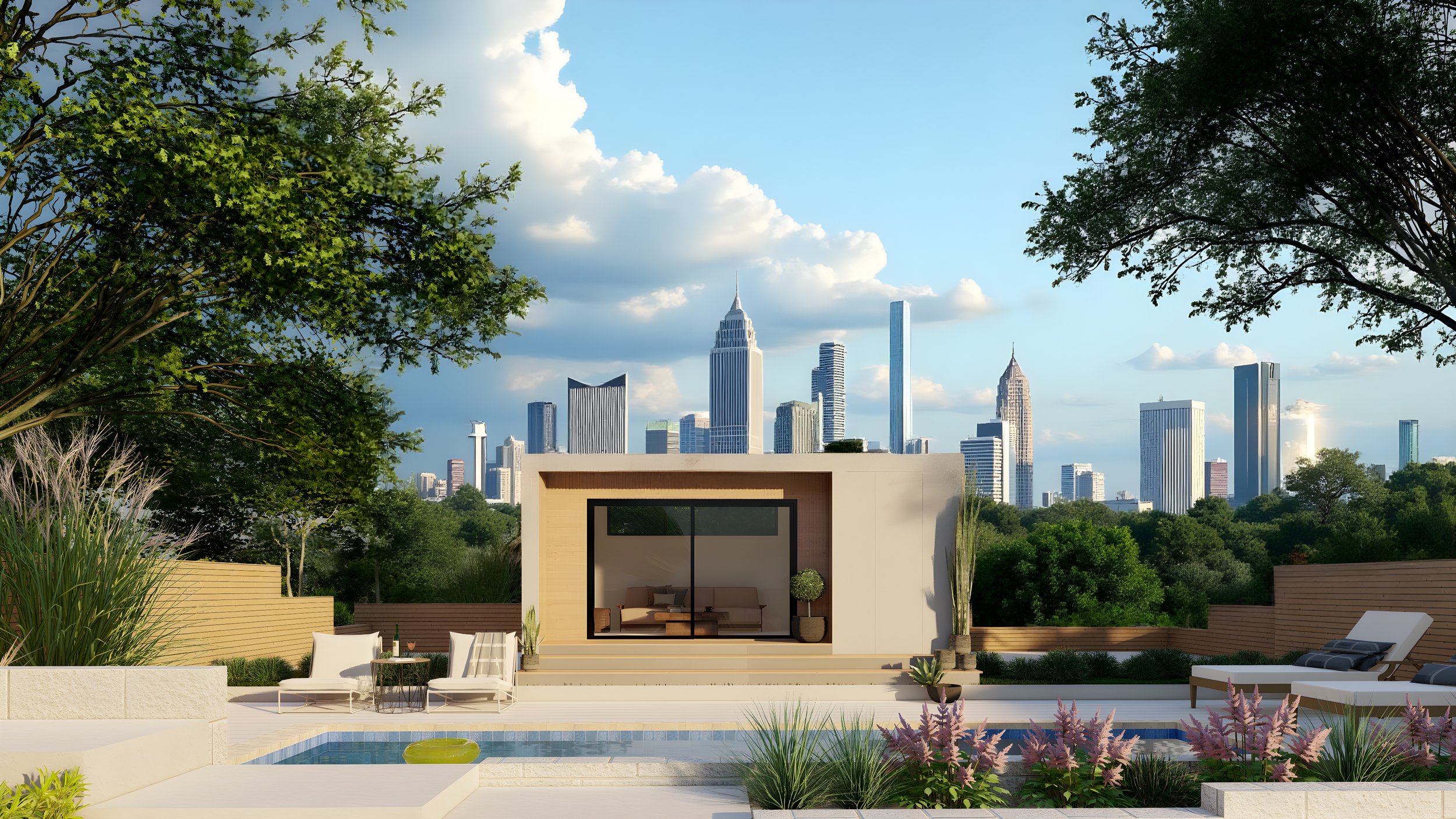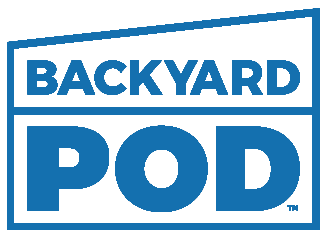
Tiny Homes in Houston!
Costs, Permits, and Why Backyard Pod
Is Leading the Way
Houston is one of the fastest-growing cities in Texas, and with rising home prices and shifting lifestyles, tiny homes and ADUs (Accessory Dwelling Units) are becoming a popular solution. Whether you want a private office, a rental unit, or a multigenerational suite, tiny homes in Houston offer affordability, flexibility, and strong return on investment.
The Cost of Tiny Homes in Houston
The average cost of building a tiny home in Houston ranges between $120,000 and $200,000+ depending on size, finishes, and customization.
When compared to Houston’s median home price of over $350,000 in 2025, tiny homes present an accessible entry point into homeownership or property investment.
Permitting and Zoning in Houston
Unlike Austin, which has adopted more ADU-friendly zoning reforms, Houston’s permitting rules can still be complex. The city requires:
Permits through Houston Public Works for plumbing, electrical, and structural work
Compliance with lot size restrictions, setbacks, and easements
Parking considerations for rental units
Adherence to IRC Appendix Q, which governs tiny homes under 400 sq. ft.
That said, Houston has no traditional zoning laws, making it easier in certain neighborhoods to add a tiny home or Backyard Pod compared to other major U.S. cities
The Tiny Home Market in Houston
Tiny homes are not just a lifestyle choice—they’re an investment. In Houston:
Short-term rentals (Airbnb/VRBO) can earn $1,200–$2,000 per month for well-located tiny homes.
Demand for multigenerational housing continues to rise, with families using tiny homes for parents, adult children, or caregivers.
Realtor surveys show ADUs consistently increase property value and widen buyer appeal.

Get Your Backyard Office for Just $189/month
We partner with local lenders to offer up to 80% financing based on the combined value of your home and new Pod, with monthly costs starting as low as $189.
Why Backyard Pod Is Houston’s Best Choice
Backyard Pod has officially expanded to Houston, bringing our expertise in design-build ADUs, office pods, wellness pods, and luxury tiny homes to one of the most dynamic housing markets in Texas.
Here’s why homeowners choose us:
Turnkey Solutions: From permitting to construction, we handle it all.
Custom Design: Whether you want a minimalist office pod or a fully equipped tiny home, we build to your style.
ROI-Driven: Our pods are designed to maximize property value and income potential.
Local Expertise: With knowledge of Houston’s unique permitting and neighborhood rules, we make the process seamless.
In-House Permitting & Design Team: By handling approvals and plans internally, we streamline timelines and reduce costs—saving you money and stress.
“Your Houston backyard isn’t just space—it’s potential. Let’s build it together.”
Permits and Costs for Backyard Pods in Houston
In Houston, any backyard structure over 120 sq. ft. requires a building permit. The same applies if the unit includes plumbing, a bathroom, or ties into permanent electrical or HVAC systems. That means most fully equipped tiny homes and ADUs will need:
Building permit through Houston Public Works
Plumbing permit for bathrooms, kitchens, and water/sewer connections
Electrical permit for tying into your home’s service panel
Mechanical permit if HVAC is installed
Additional approvals if the property is in a floodplain, a historic district, or subject to deed restrictions/HOAs
Backyard Pod’s in-house permitting and design team prepares your site plans, engineering, and permit applications, ensuring compliance with Houston’s unique rules while saving time and money.
What to Budget for Permits and Site Work
While every site is different, here are realistic ranges for Houston homeowners:
Permit & Plan Preparation: $500–$2,900 for architectural drawings, engineering, and permit set (included in Backyard Pod’s turnkey process)
City Permit Fees: $1,500–$3,000+ for building and trade permits, depending on the project valuation
Utility Hookups: $5,000–$15,000 for trenching, water and sewer lines, and electrical service (varies based on distance, slope, and obstacles like driveways or landscaping)
Site Prep & Foundation: $1,000–$5,000+ for grading, leveling, and foundation work. Homes in flood zones or sloped lots may require additional drainage or elevation work.
