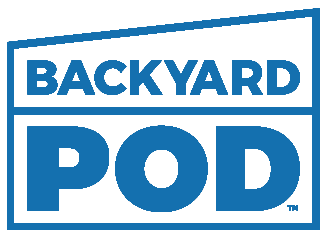
Meet Pod Comfort Twist.
A 1 bed, 1 bath design that fits perfectly on narrow lots while offering the same comfort and style as our classic Pod 1 Bedroom. Ideal for a guest suite, rental, or home office — with the option to add a kitchen for extra convenience.
Reimagine the possibilities.
Small spaces. Big ideas.
-
360 sqft of living space
12’ x 32’ Exterior
12’ x 2’ Deck
8’-9’ Side-to-Side Ceiling Height
-
Exterior features:
Siding - clients can choose their color for vertical James Hardie board
Roof - black galvanized metal
Windows and Doors - Black aluminum double pane Low-E
Deck - composite material
Hanging swing
Interior features:
Luxury SPC vinyl flooring throughout the home
Bathroom Includes a glass walk-in shower with tile walls and floor, luxury vinyl floor
2 mini-split heating & cooling units with a smart thermostat to for complete year round climate control.
Wood frame
Pier & Beam foundation
R15 - R49 Insulation on walls and ceiling
Recessed LED lighting
You don’t need to move to have more space. Let’s build something better—right in your backyard.
Fill out the form below—we’ll help you bring it to life, turnkey.
Our Recent Pod 1 Bedrooms:
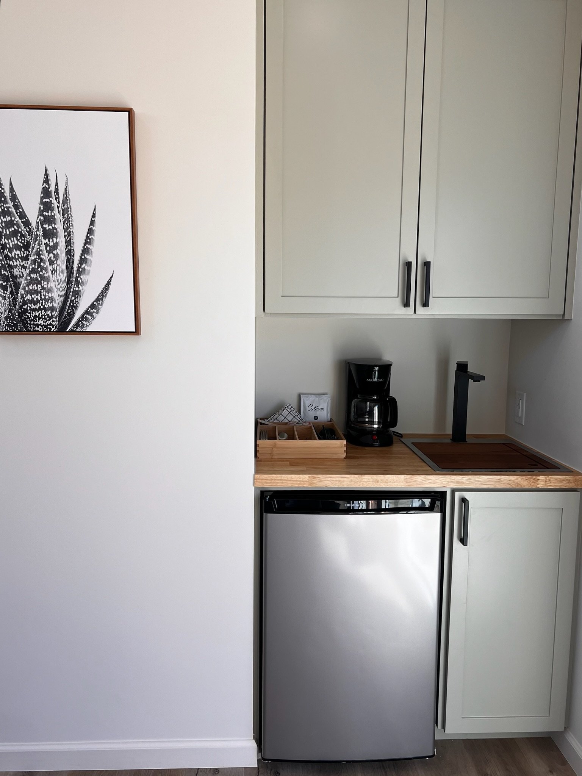
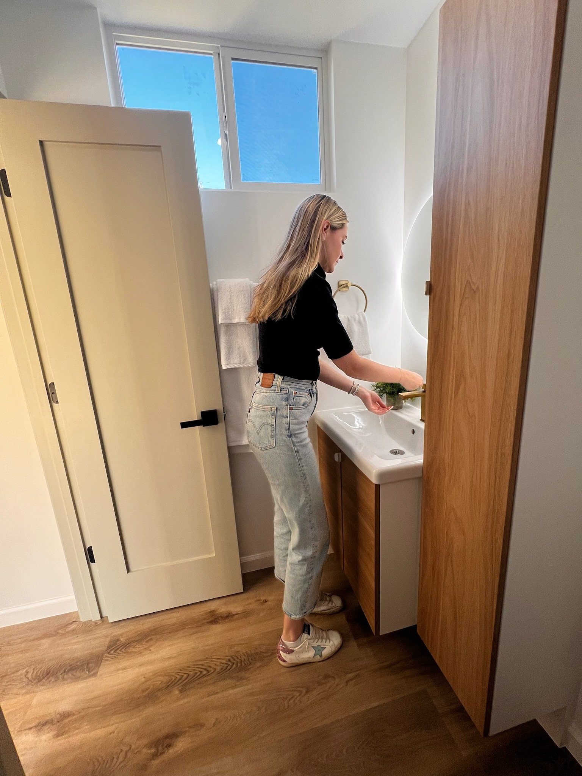
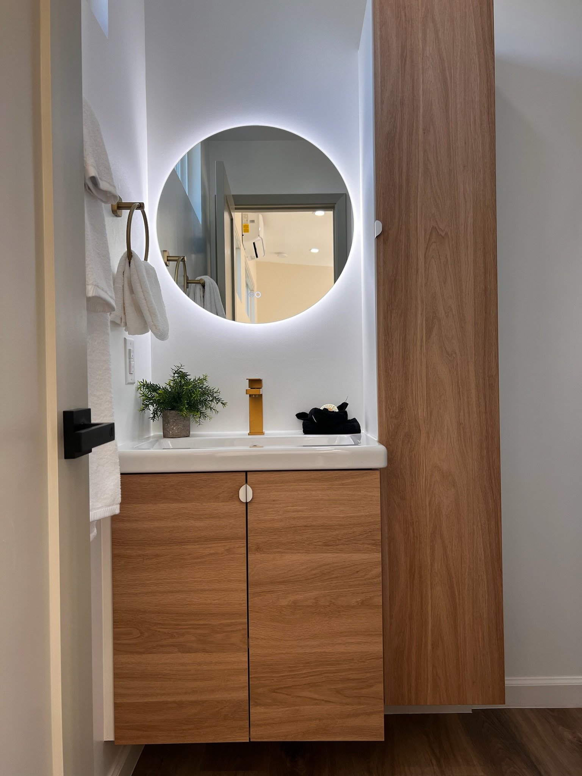
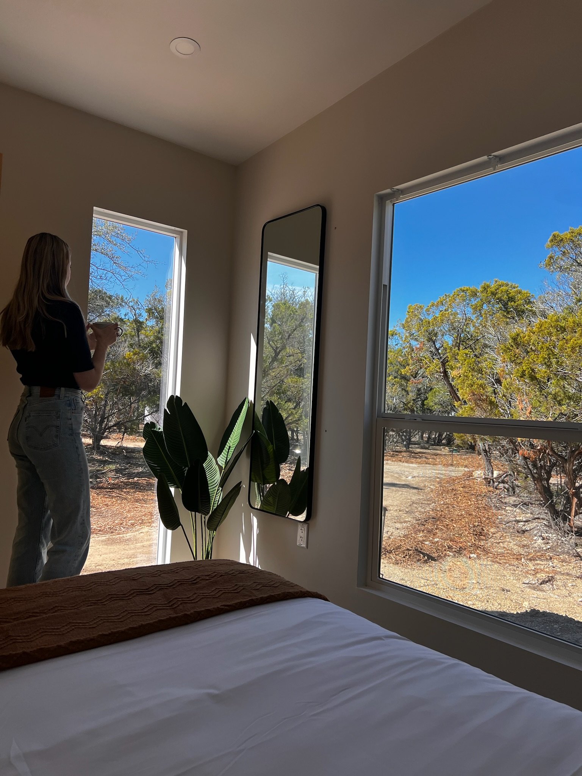
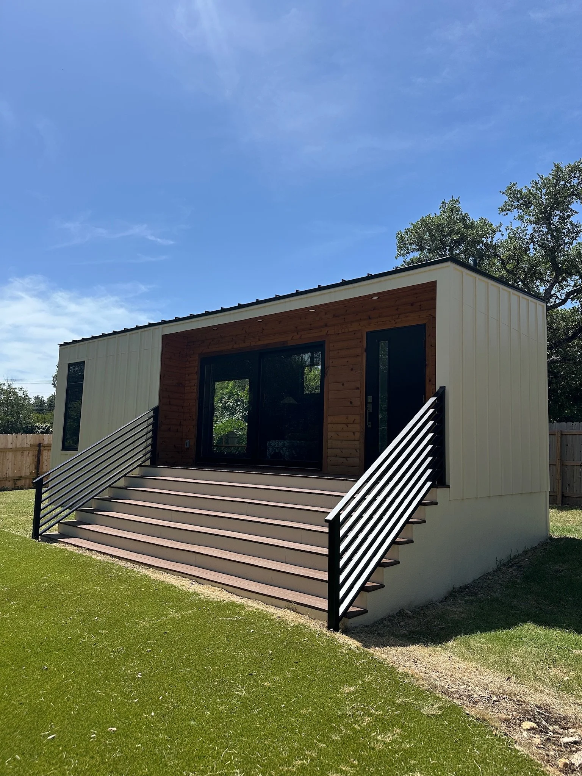
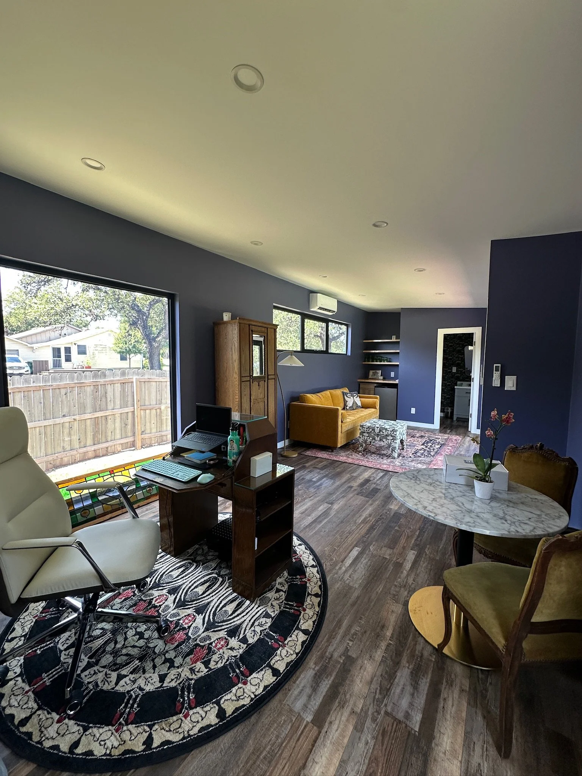
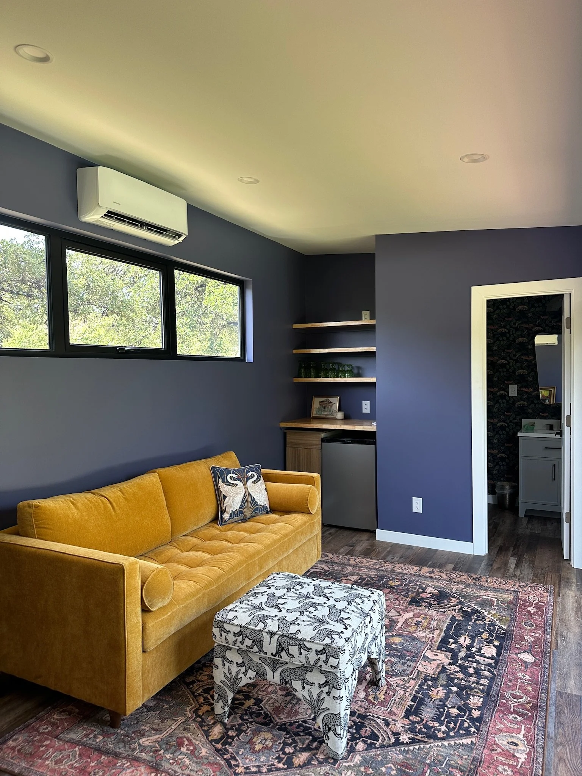

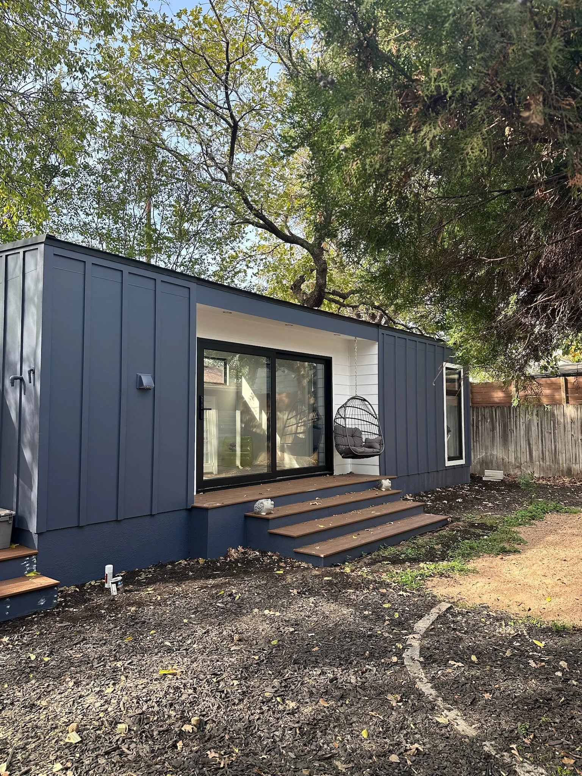
Pod Comfort Twist Customizations:
-

Kitchen
24 inch wide fridge with freezer, 18 inch wide sink in stainless steel or matte black. 24 inch dishwasher and a 2 induction burner cooktop.
-

Washer & Dryer
Stackable washer & dryer with plumbing and hookups. Includes closet.
-

Additional Picture Window
60-inch wide x 80-inch high. Double-pane aluminum fixed black window.
-

Additional 2-Panel Tilt & Turn Window
32-inch wide x 80-inch high. Double-pane, upper panel is fixed, lower panel is tilt & turn, black window.
-

Additional Horizontal Fixed Window
60-inch wide x 24-inch high. Double-pane aluminum fixed black window.
-

Deck Enhancement
Increase the existing deck by an additional 3 feet.
-

Outside Storage Shed
4 feet wide x 6 feet long x 6.5 feet high. Perfect to store lawn mower, paint, tools, etc.
-

Additional Step
Add another 16’ step for your Pod. We use trex decking material for zero maintenance.
-

French Door
Our standard Pod comes with a 10’ black sliding glass door. If you prefer a french door, we can change it!
-

Cedar Front Finish
Horizontal hardie planks comes standard with the Pod. Upgrade the front to a natural cedar front.
