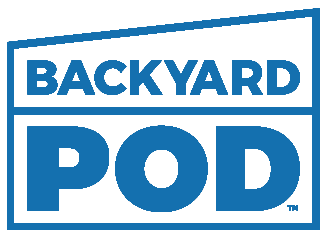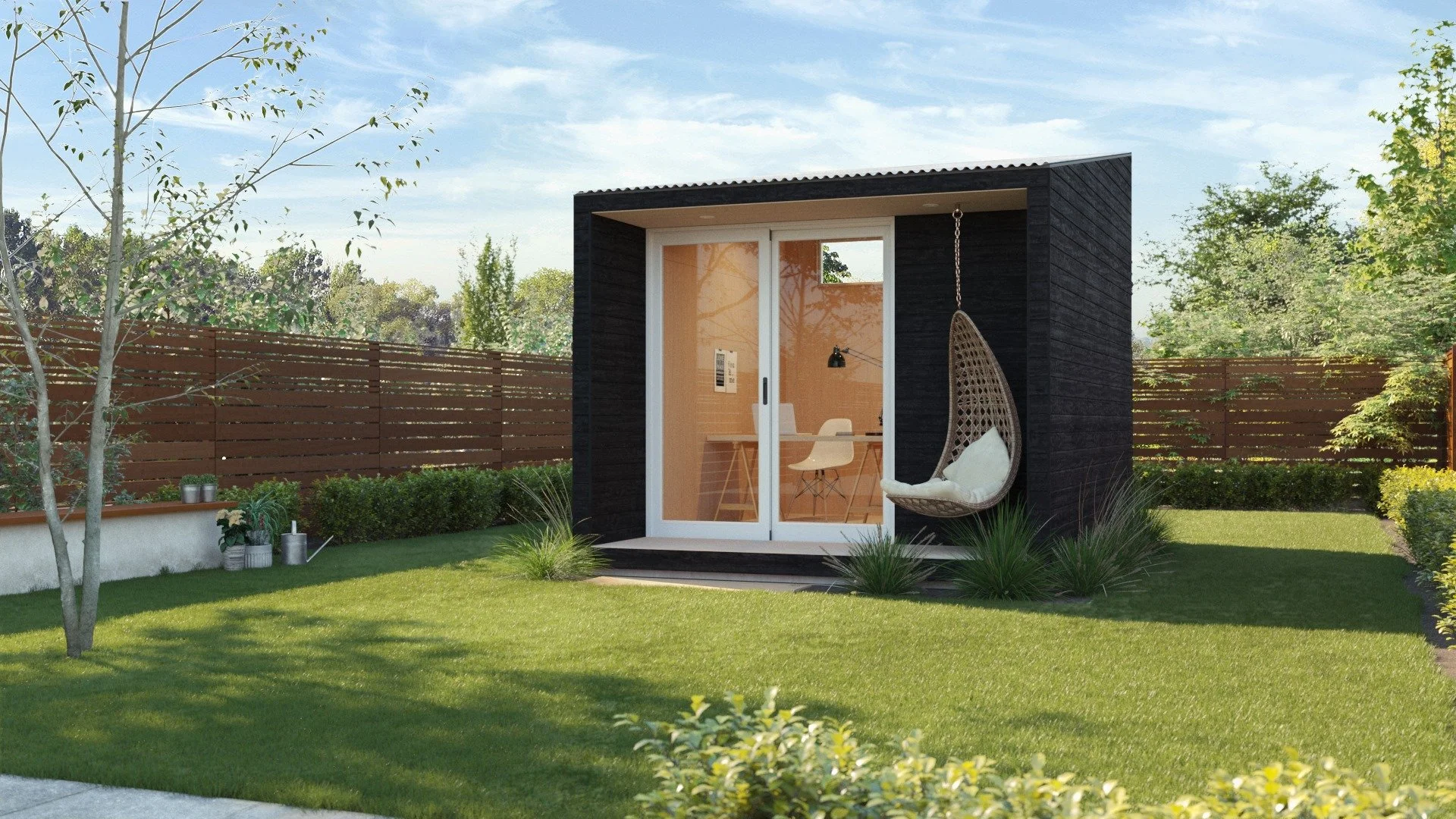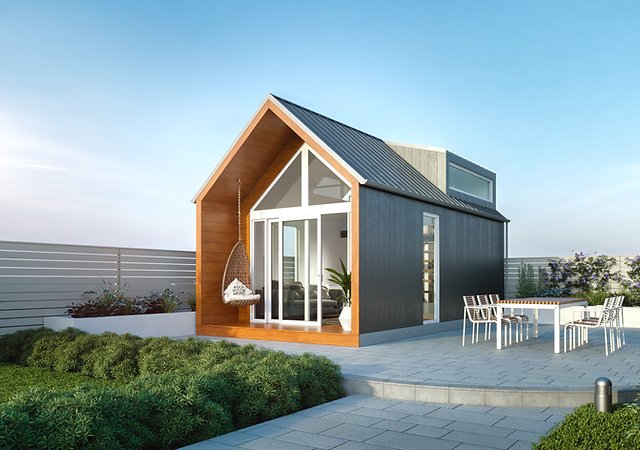
Feasibility Reports help your project run smoothly.
Feasibility reports help us find out what and where we can build on your specific property. These reports are recommended for all Pod Projects, but are required for any project that require full building permits (our Pod Home & Pod Living line). A current survey is required for the report.
Once complete, you will own the report findings and the project is underway.
Pod Studio & Pod Sky Permit Specifications
Permit requirements differ between various jurisdictions, however, our Pod Studio and Pod Sky is designed to not require building permits. Each local municipality has its own rules and regulations governing what kind of structures can be added on the property. Select your municipality to see a general overview of permits in your municipality.
All of our products are designed and built in accordance with 2021 International Residential Code.
-
Building permits are required for:
Pods over 200 square feet
Pods with Bathrooms or any plumbing
Pods over 15 feet tall
Pods in flood hazard area
Our Pods are designed to quality as Work Exempt From Building Permits. As a result, we are only required to apply for an electrical permit. Depending on the AC system, a mechanical permit also might be required.
Timeline:
Permit application - 2-3 days
Inspections - 7 days total added to the installation timeline
Cost:
Permit Plan Set Preparation - Architectural and engineering plans preparation, architectural and engineering plans review, engineering inspection of framing and foundation. Permit application submission and facilitation. $3,500 - $7,000
Architectural Plans Prepared and Sealed by Texas Registered Architect (Most commonly not required, if necessary, cost between $1000-$3000 in most instances)
Engineering Plans Prepared and Sealed by Texas Registered Engineer. $500 - $1,000
Building and Permits Contingency - This fee is a contingency for any unforeseen incremental work required in excess of our standard procedures, such as environmental protection, clean out locations, equipment rentals, tree review, erosion protection, layout survey, termite treatment, electrical compliance in excess of NEC, final impervious coverage survey. Upon project completion, this fee will be reconciled to actual fees and any excess will be refunded or incremental cost will be billed. $10,000
-
Building permits are required for Pods over 100 square feet.
If your Pod meets any of those requirements, Backyard Pod will perform a feasibility study on your parcel to determine whether any of our products can be added. Once all is cleared, we will prepare a set of architectural and engineering drawings and apply for your building permit.
Our feasibility study will include information on:
Protected and heritage trees on your property and all corresponding Critical Root Zones
Impervious and building coverage (how many square feet can be added)
Setbacks and Public Utility Easements
Overhead and underground utilities
Water Meter size and whether upgrades are necessary
We will also do a basic search of deed restrictions
Our Permits Set includes:
Architectural drawings sealed by a Licensed Architect (when necessary)
Engineering structural design and wall bracing schedule sealed by a Certified Professional Engineer
Site Plan with outline of improvements and setback compliance plan
Timeline:
Preparation of the permit documents - 4-8 weeks
City Review of the documents - 2 weeks
If there are any comments on your property, City will take additional 2 weeks to review
Cost:
Permit Plan Set Preparation - Architectural and engineering plans preparation, architectural and engineering plans review, engineering inspection of framing and foundation. Permit application submission and facilitation. $3,500 - $7,000
Architectural Plans Prepared and Sealed by Texas Registered Architect (Most commonly not required, if necessary, cost between $1000-$3000 in most instances)
Engineering Plans Prepared and Sealed by Texas Registered Engineer. $500 - $1,000
Building and Permits Contingency - This fee is a contingency for any unforeseen incremental work required in excess of our standard procedures, such as environmental protection, clean out locations, equipment rentals, tree review, erosion protection, layout survey, termite treatment, electrical compliance in excess of NEC, final impervious coverage survey. Upon project completion, this fee will be reconciled to actual fees and any excess will be refunded or incremental cost will be billed. $10,000
-
Building permits are required for all accessory structures.
Backyard Pod will perform a feasibility study on your parcel to determine whether any of our products can be added. Once all is cleared, we will prepare a set of architectural and engineering drawings and apply for your building permit.
Our feasibility study will include information on:
Protected and heritage trees on your property and all corresponding Critical Root Zones
Impervious and building coverage estimate (how many square feet can be added)
Setbacks and Public Utility Easements
Overhead and underground utilities
Water Meter size and whether upgrades are necessary
We will also do a basic search of deed restrictions
Our Permits Set includes:
Architectural drawings sealed by a Licensed Architect (when necessary)
Engineering structural design and wall bracing schedule sealed by a Certified Professional Engineer
Site Plan with an outline of improvements and setback compliance plan
Timeline:
Preparation of the permit documents - 4-8 weeks
City Review of the documents - 3 weeks
If there are any comments on your property, City will take additional 2 weeks to review
Cost:
Permit Plan Set Preparation - Architectural and engineering plans preparation, architectural and engineering plans review, engineering inspection of framing and foundation. Permit application submission and facilitation. $3,500 - $7,000
Architectural Plans Prepared and Sealed by Texas Registered Architect (Most commonly not required, if necessary, cost between $1000-$3000 in most instances)
Engineering Plans Prepared and Sealed by Texas Registered Engineer. $500 - $1,000
Building and Permits Contingency - This fee is a contingency for any unforeseen incremental work required in excess of our standard procedures, such as environmental protection, clean out locations, equipment rentals, tree review, erosion protection, layout survey, termite treatment, electrical compliance in excess of NEC, final impervious coverage survey. Upon project completion, this fee will be reconciled to actual fees and any excess will be refunded or incremental cost will be billed. $10,000
-
Building permits are required for any Pods over 200 square feet.
In most unincorporated areas in Travis County, no permit applications are required.
-
Please reach out to us to discuss your project. Our in-house team will perform a feasibility study on your project and let you know which of our products is the best fit for you.
Additionally, you can call your local municipality and inquire about the permitting requirements. In any event, we have you covered.
-
Building permits are required for:
Pods over 200 square feet
Pods with Bathrooms or any plumbing
Pods over 15 feet tall
Pods in flood hazard area
If your Pod meets any of those requirements, Backyard Pod will perform a feasibility study on your parcel to determine whether any of our products can be added. Once all is cleared, we will prepare a set of architectural and engineering drawings and apply for your building permit.
Our feasibility study will include information on:
Protected and heritage trees on your property
Impervious and building coverage estimation (how many square feet can be added)
Setbacks and Public Utility Easements
Overhead and underground utilities
Water Meter size and whether upgrades are necessary
We will also do a basic search of deed restrictions
Our Permits Set includes:
Architectural drawings sealed by a Licensed Architect (when necessary)
Engineering structural design and wall bracing schedule sealed by a Certified Professional Engineer
Site Plan with an outline of improvements and setback compliance plan
Timeline:
Preparation of the permit documents (4-8 weeks)
City Review of the documents (4 weeks)
If there are any comments on your property, City will take additional 4 weeks to review
The timeline can be expedited to approx. 4 weeks of total wait time
Cost:
Permit Plan Set Preparation - Architectural and engineering plans preparation, architectural and engineering plans review, engineering inspection of framing and foundation. Permit application submission and facilitation. $3,500 - $7,000
Architectural Plans Prepared and Sealed by Texas Registered Architect (Most commonly not required, if necessary, cost between $1000-$3000 in most instances)
Engineering Plans Prepared and Sealed by Texas Registered Engineer. $500 - $1,000
Building and Permits Contingency - This fee is a contingency for any unforeseen incremental work required in excess of our standard procedures, such as environmental protection, clean out locations, equipment rentals, tree review, erosion protection, layout survey, termite treatment, electrical compliance in excess of NEC, final impervious coverage survey. Upon project completion, this fee will be reconciled to actual fees and any excess will be refunded or incremental cost will be billed. $10,000
-
Building permits are required for Pods over 100 square feet.
If your Pod meets any of those requirements, Backyard Pod will perform a feasibility study on your parcel to determine whether any of our products can be added. Once all is cleared, we will prepare a set of architectural and engineering drawings and apply for your building permit.
Our feasibility study will include information on:
Protected and heritage trees on your property and all corresponding Critical Root Zones
Impervious and building coverage estimate (how many square feet can be added)
Setbacks and Public Utility Easements
Overhead and underground utilities
Water Meter size and whether upgrades are necessary
We will also do a basic search of deed restrictions
Our Permits Set includes:
Architectural drawings sealed by a Licensed Architect (when necessary)
Engineering structural design and wall bracing schedule sealed by a Certified Professional Engineer
Site Plan with an outline of improvements and setback compliance plan
Timeline:
Preparation of the permit documents (4-8 weeks)
City Review of the documents (2 weeks)
If there are any comments on your property, City will take an additional 2 weeks to review
-
Building permits are required for all accessory structures.
Backyard Pod will perform a feasibility study on your parcel to determine whether any of our products can be added. Once all is cleared, we will prepare a set of architectural and engineering drawings and apply for your building permit.
Our feasibility study will include information on:
Protected and heritage trees on your property and all corresponding Critical Root Zones
Impervious and building coverage estimate (how many square feet can be added)
Setbacks and Public Utility Easements
Overhead and underground utilities
Water Meter size and whether upgrades are necessary
We will also do a basic search of deed restrictions
Our Permits Set includes:
Architectural drawings sealed by a Licensed Architect (when necessary)
Engineering structural design and wall bracing schedule sealed by a Certified Professional Engineer
Site Plan with an outline of improvements and setback compliance plan
Timeline:
Preparation of the permit documents (4-8 weeks)
City Review of the documents - 3 weeks
If there are any comments on your property, City will take an additional 2 weeks to review
Cost:
Permit Plan Set Preparation - Architectural and engineering plans preparation, architectural and engineering plans review, engineering inspection of framing and foundation. Permit application submission and facilitation. $3,500 - $7,000
Architectural Plans Prepared and Sealed by Texas Registered Architect (Most commonly not required, if necessary, cost between $1000-$3000 in most instances)
Engineering Plans Prepared and Sealed by Texas Registered Engineer. $500 - $1,000
Building and Permits Contingency - This fee is a contingency for any unforeseen incremental work required in excess of our standard procedures, such as environmental protection, clean out locations, equipment rentals, tree review, erosion protection, layout survey, termite treatment, electrical compliance in excess of NEC, final impervious coverage survey. Upon project completion, this fee will be reconciled to actual fees and any excess will be refunded or incremental cost will be billed. $10,000
-
Building permits are required for any Pods over 200 square feet.
Backyard Pod will perform a feasibility study on your parcel to determine whether any of our products can be added. Once all is cleared, we will prepare a set of architectural and engineering drawings and apply for your building permit.
Our feasibility study will include information on:
Protected and heritage trees on your property and all corresponding Critical Root Zones
Impervious and building coverage estimate (how many square feet can be added)
Setbacks and Public Utility Easements
Overhead and underground utilities
Water Meter size and whether upgrades are necessary
We will also do a basic search of deed restrictions
Our Permits Set includes:
Architectural drawings sealed by a Licensed Architect (when necessary)
Engineering structural design and wall bracing schedule sealed by a Certified Professional Engineer
Site Plan with an outline of improvements and setback compliance plan
Timeline:
Preparation of the permit documents - 4-8 weeks
City Review of the documents - 3 weeks
If there are any comments on your property, City will take an additional 2 weeks to review
-
Please reach out to us to discuss your project. Our in-house team will perform a feasibility study on your project and let you know which of our products is the best fit for you.
Additionally, you can call your local municipality and inquire about the permitting requirements. In any event, we have you covered.
Pod Home & Pod Living Permit Specifications
Pod Home and Pod Living include plumbing and can function as ADUs. Therefore, more complex permitting process is involved. Permit requirements differ between various jurisdictions. Each local municipality has its own rules and regulations governing what kind of structures can be added on the property. Select your municipality to see a general overview of permits in your municipality.
All of our products are designed and built in accordance with 2021 International Residential Code.
Permits & Financing
Financing
Backyard Pod has teamed up with Hearth Finance to offer simple financing options. Fill out an application to learn your financing eligibility.
1
Application is a "soft inquiry" that doesn't affect your credit score. Our partner, Hearth Finance, will be able to provide you with several financing options that vary in repayment period length and amount financed. You can pick the option that suits you best and officially apply.
2
Receive funding within 1-2 days to your account for the entire loan amount.
3
Easy monthly payments with terms from 1 to 12 years.



